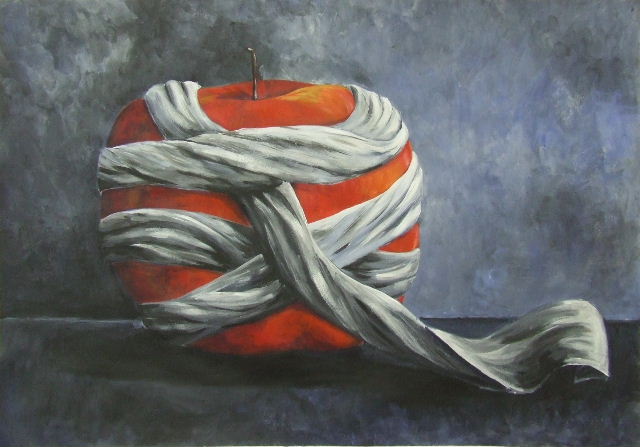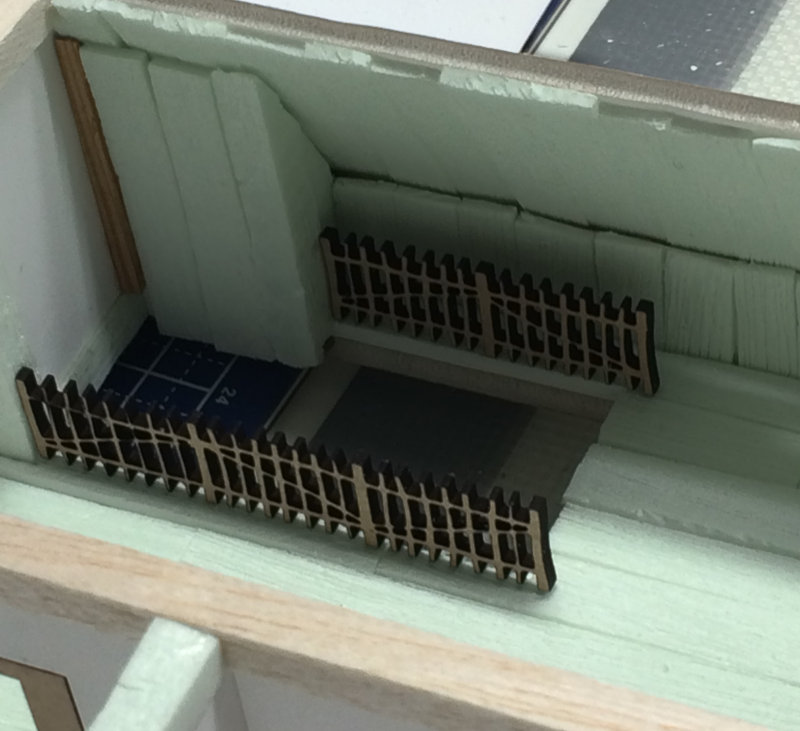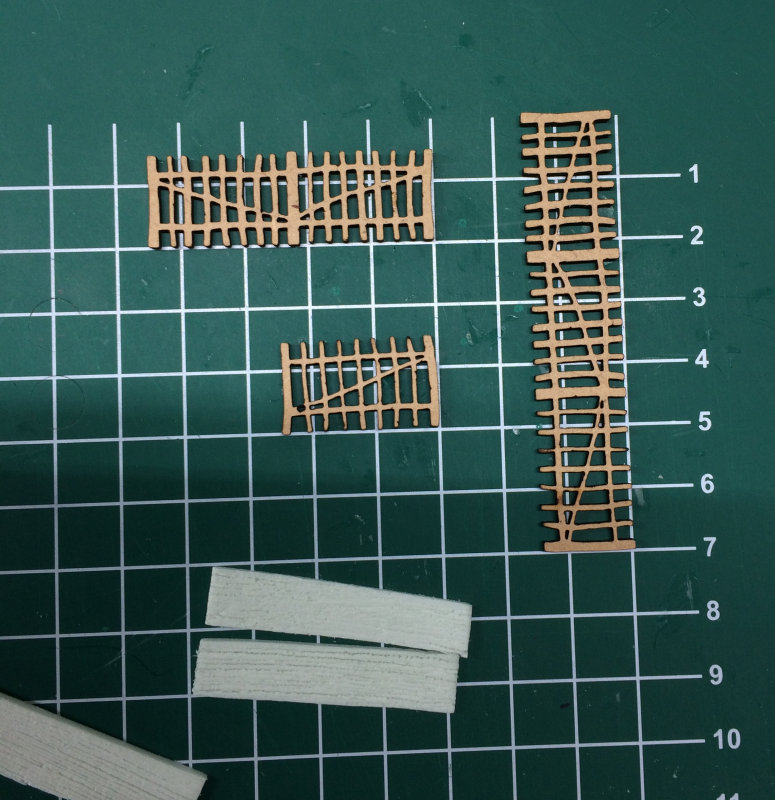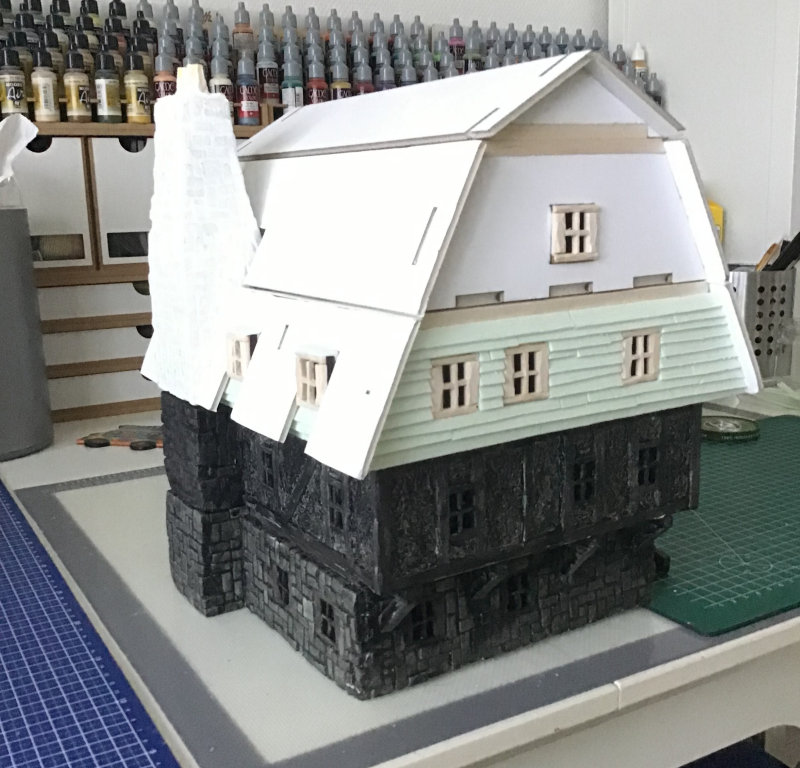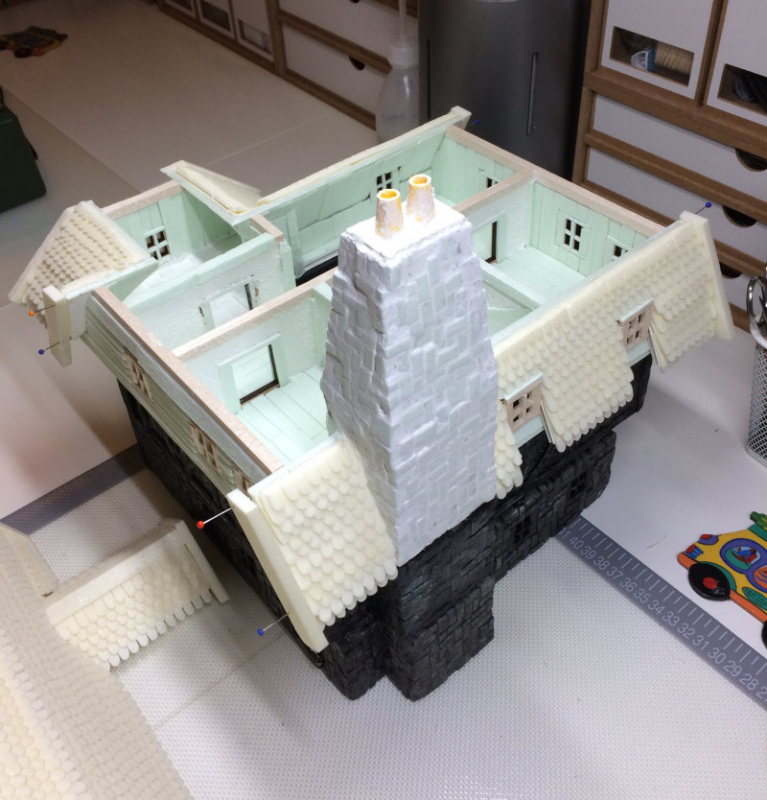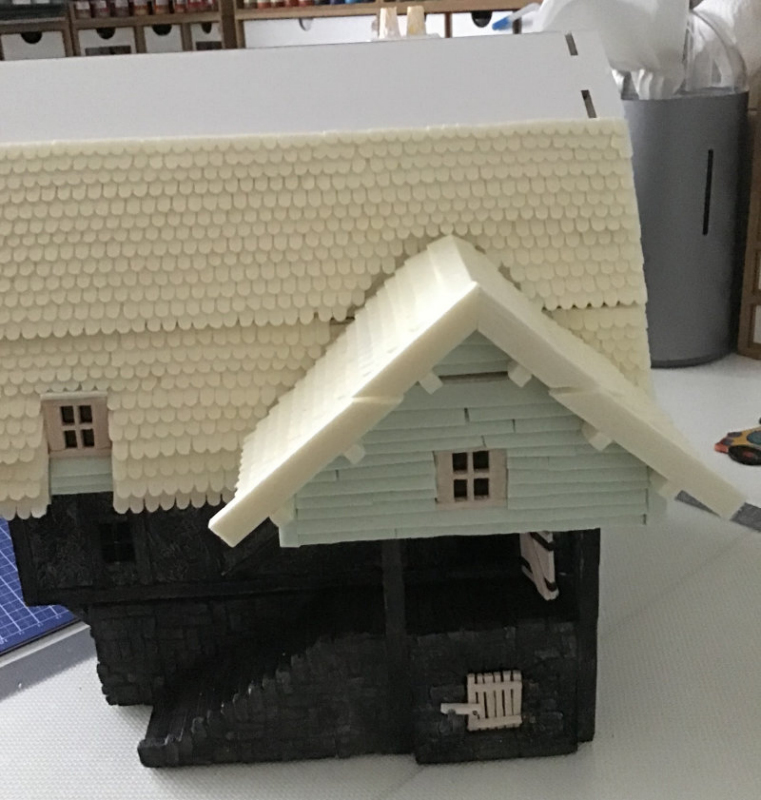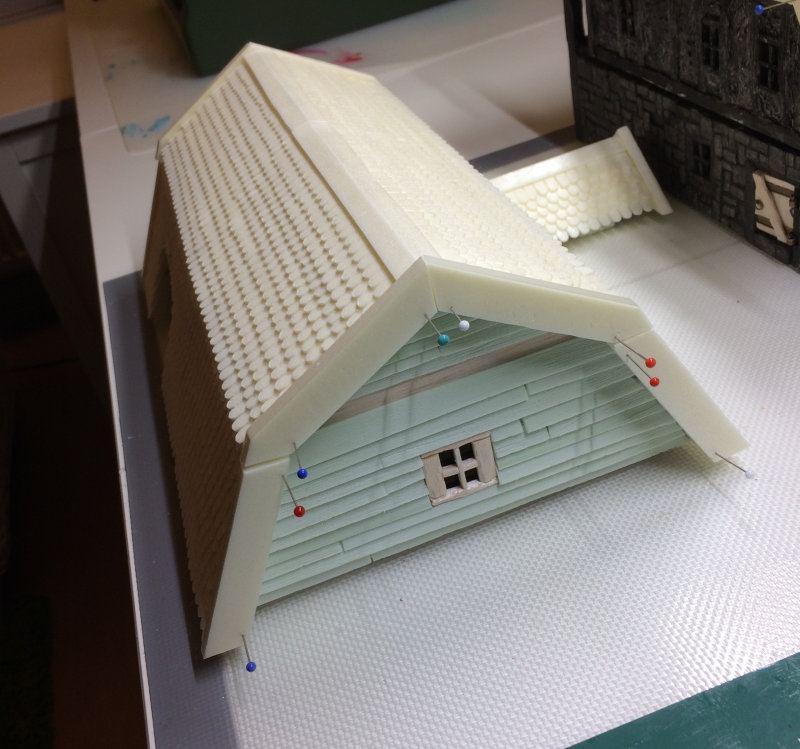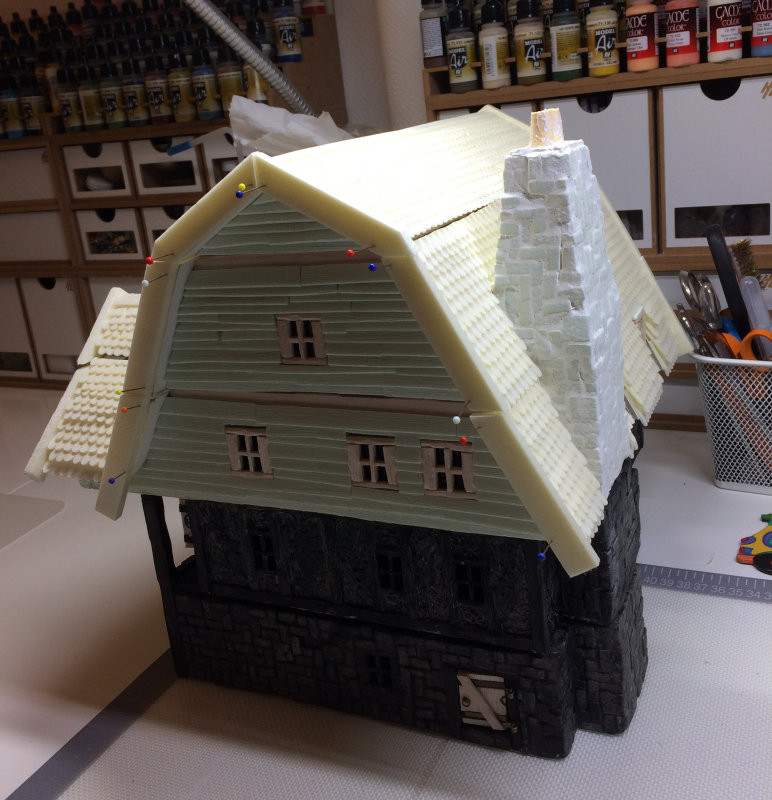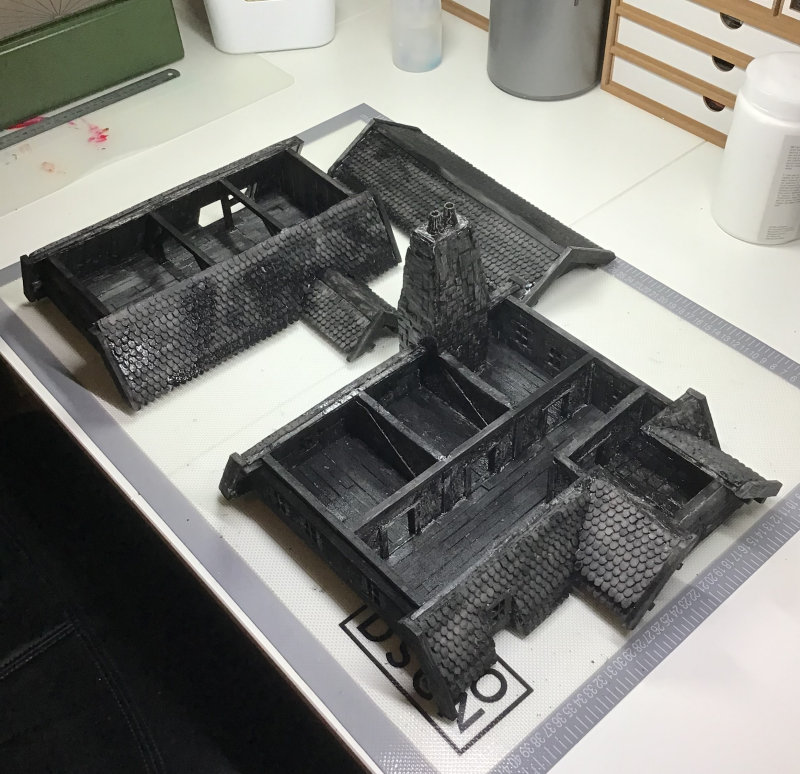At the top of the stairs on the second floor, there will be a wooden railing. I'll laser cut the railing from thin MDF.
|
| I cover the walls of the second floor with "planks". The roof also starts on this floor. |
| The interior walls are partially covered with planks and partially with plasterwork. Doors are also added here. The chimney of this section extends above the roof of the tavern. On the sections above, there is no chimney, but rather a hole in the roof so that it neatly surrounds the chimney. The roof tiles are made of scalloped strips of XPS Foam. These strips overlap partially to form a beautiful roof. |
| It takes some work to make the second and third floors align nicely. The tiles are sealed at the sides with a thick beam of XPS Foam. |
| Once this floor is finished, only the small roof that goes on top of the attic remains. Here too, everything must fit together neatly. |
| I'll paint the last three parts simultaneously. I want to see first if everything fits nicely. |
| Now the last three parts can also be painted. |



